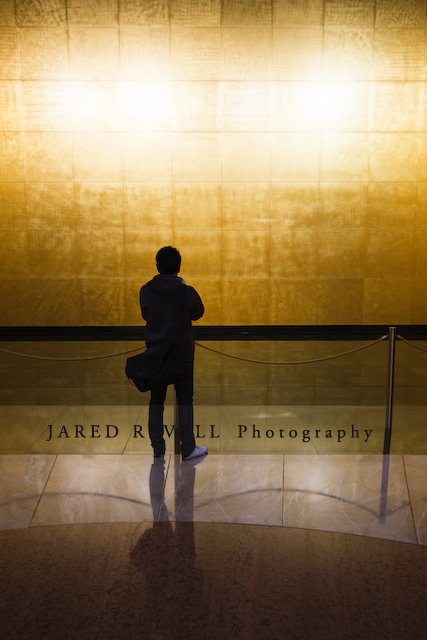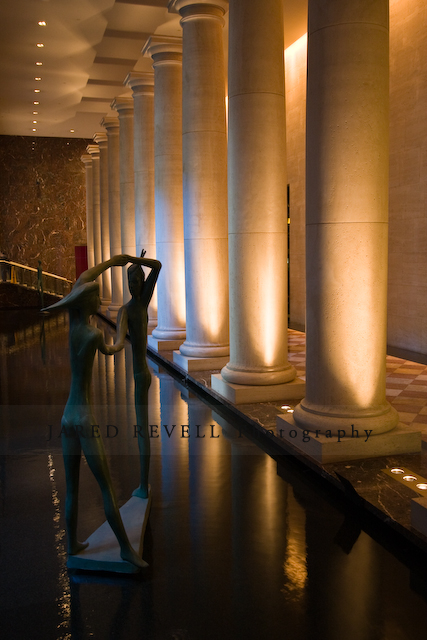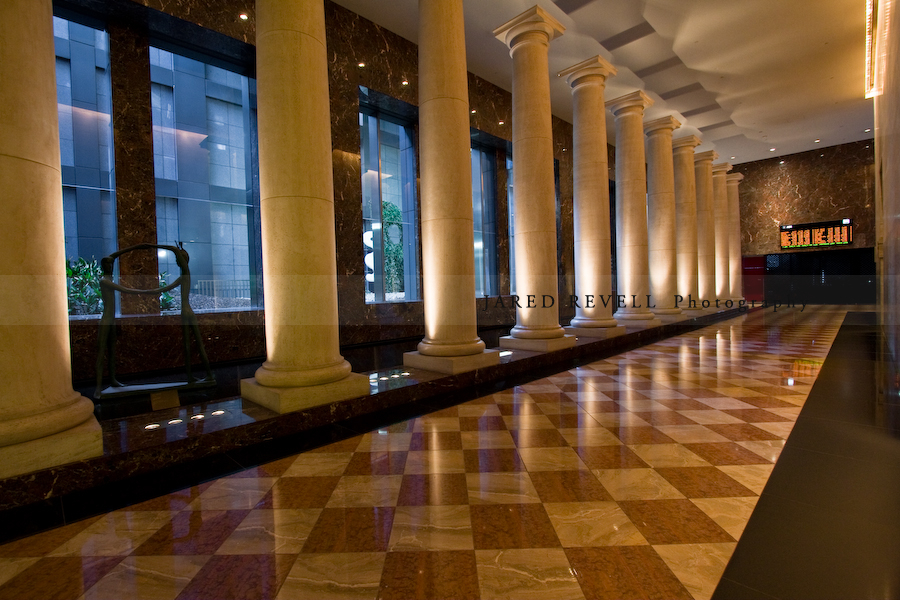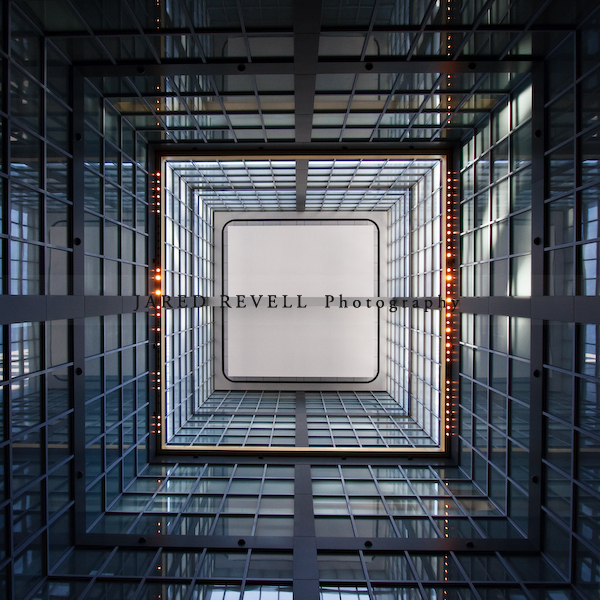Melbourne Open House – 101 Collins St
Sunday, July 19th, 2009
 |
On Sunday 19th July, the city of Melbourne opened it’s doors to the public. As part of the State of Design Festival, interior access to 32 of Melbourne’s buildings were available. Thousands of people took part in viewings and there were plenty of photographers around. Information on the buildings below is sourced from the Melbourne Open House website. 101 Collins St was built in 1986-1990. The 57-storey office building was designed by Denton Corker Marshall. The foyer was separately designed by New York firm Johnson Burgee, who added the granite Tuscan Doric columns at street entry and the extravagant and opulent Tuscanesque foyer within. 101 Collins Street appears to be based on the New York skyscraper model – a tower that steps inward up its height and terminates in a pinnacle. In fact, the tower is essentially a square-planed stone-clad shaft with projections and recesses. The foyer’s oversize classical columns and acres of marble and gold leaf make 101 Collins Street, in the words of one commentator, Melbourne’s major monument to 1980s extravagance. |

 |
 |

 |
Leave a Reply